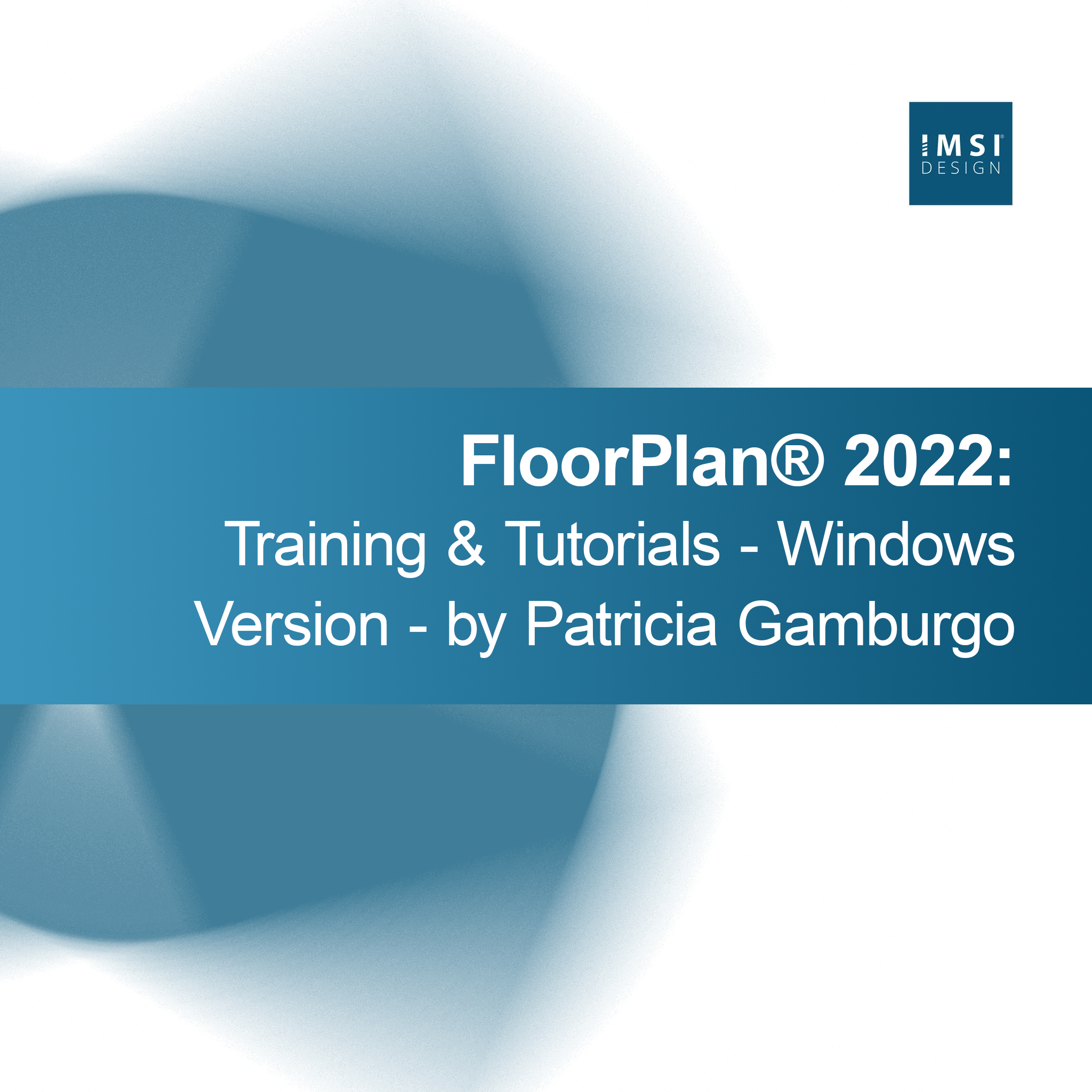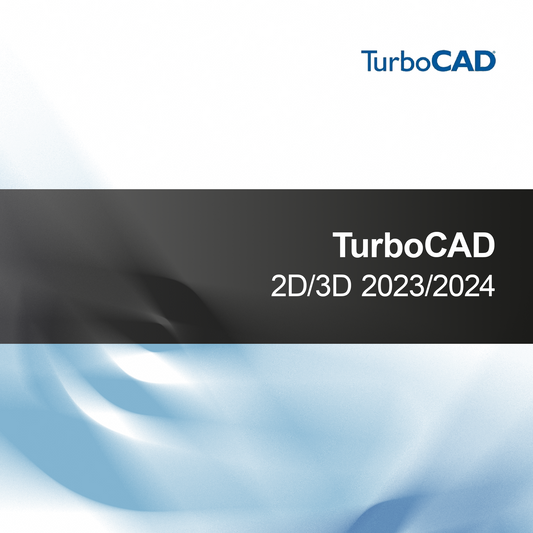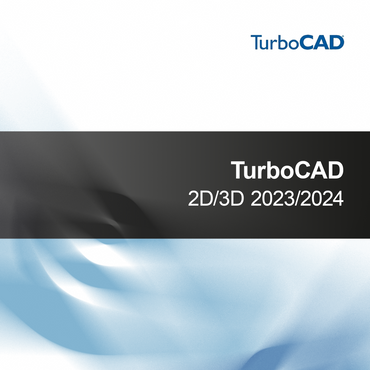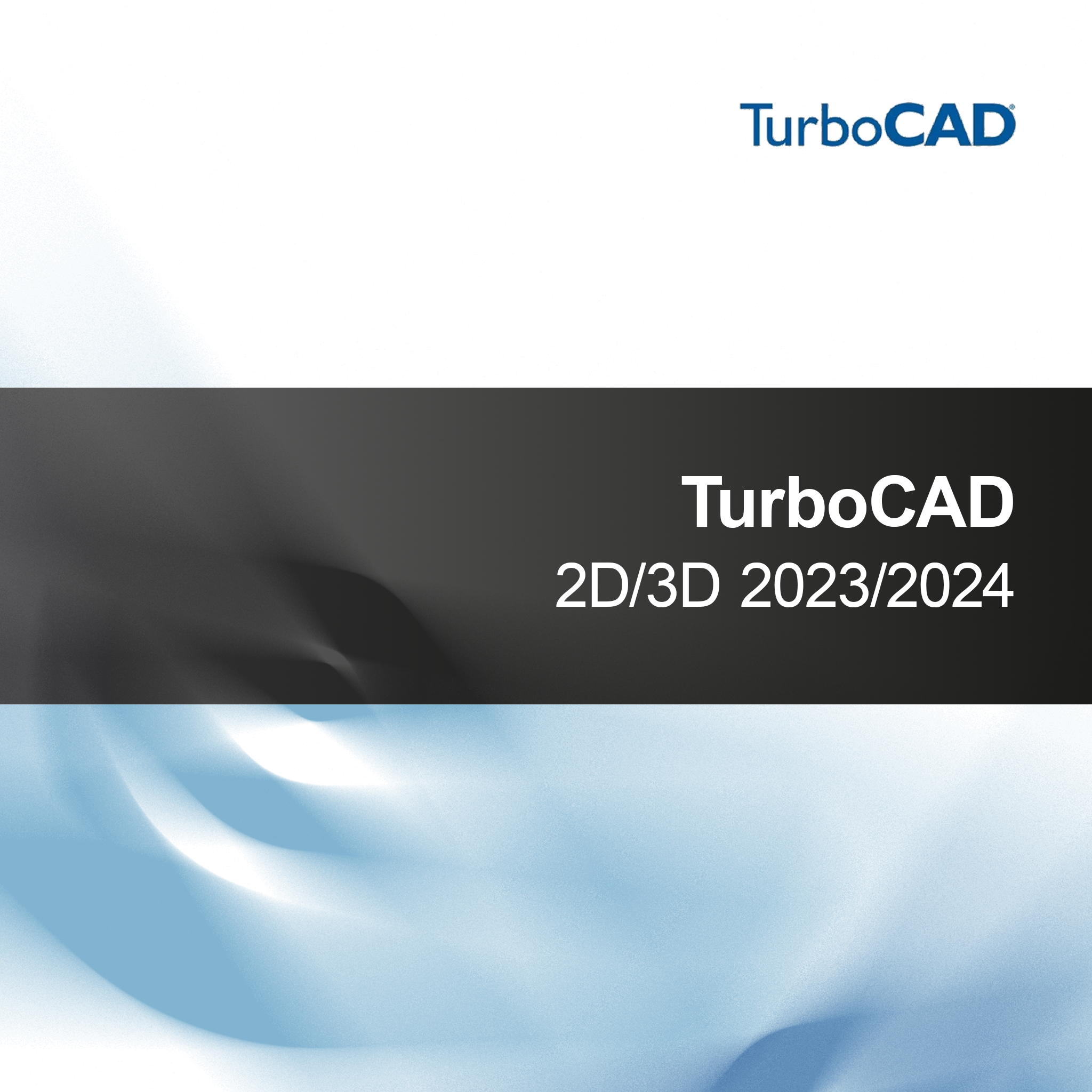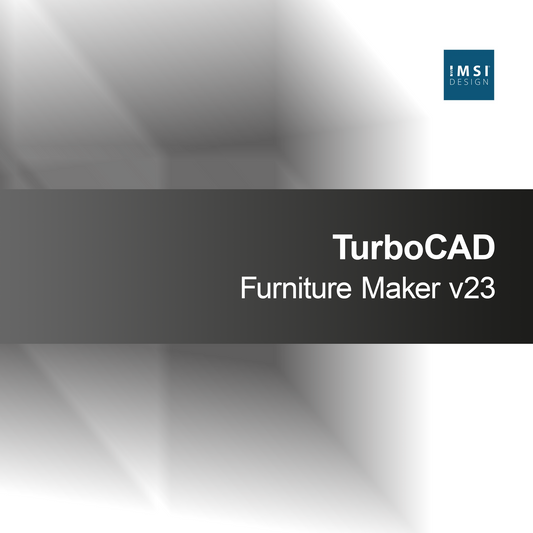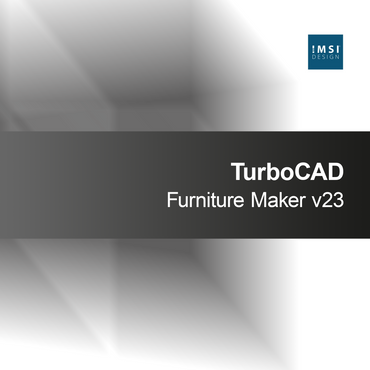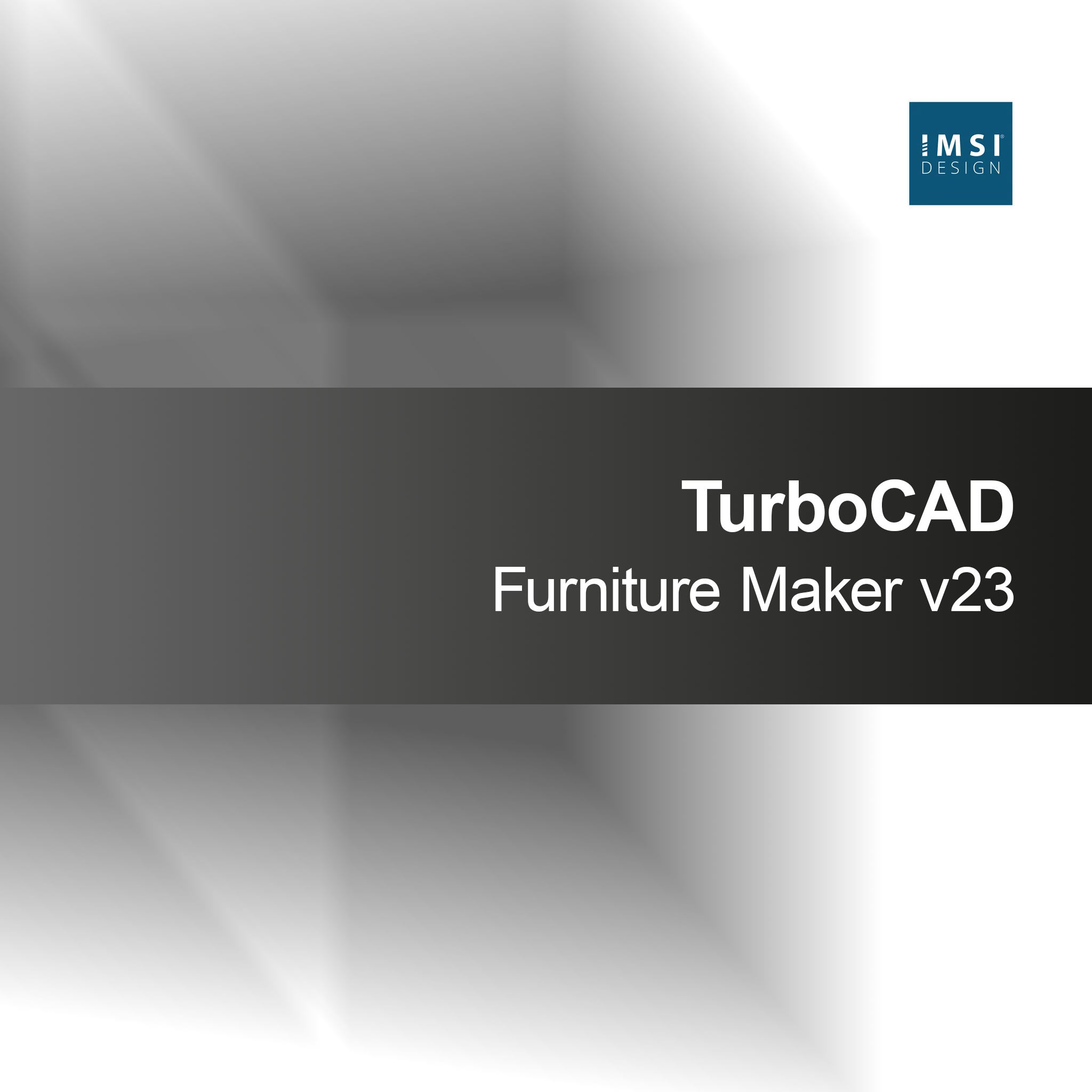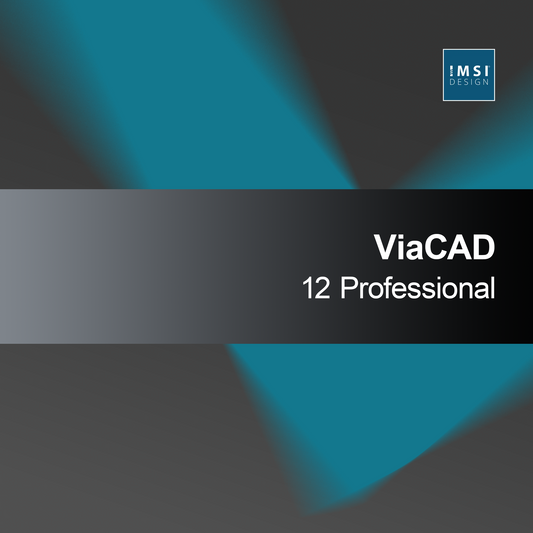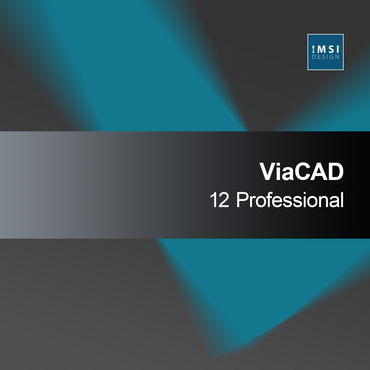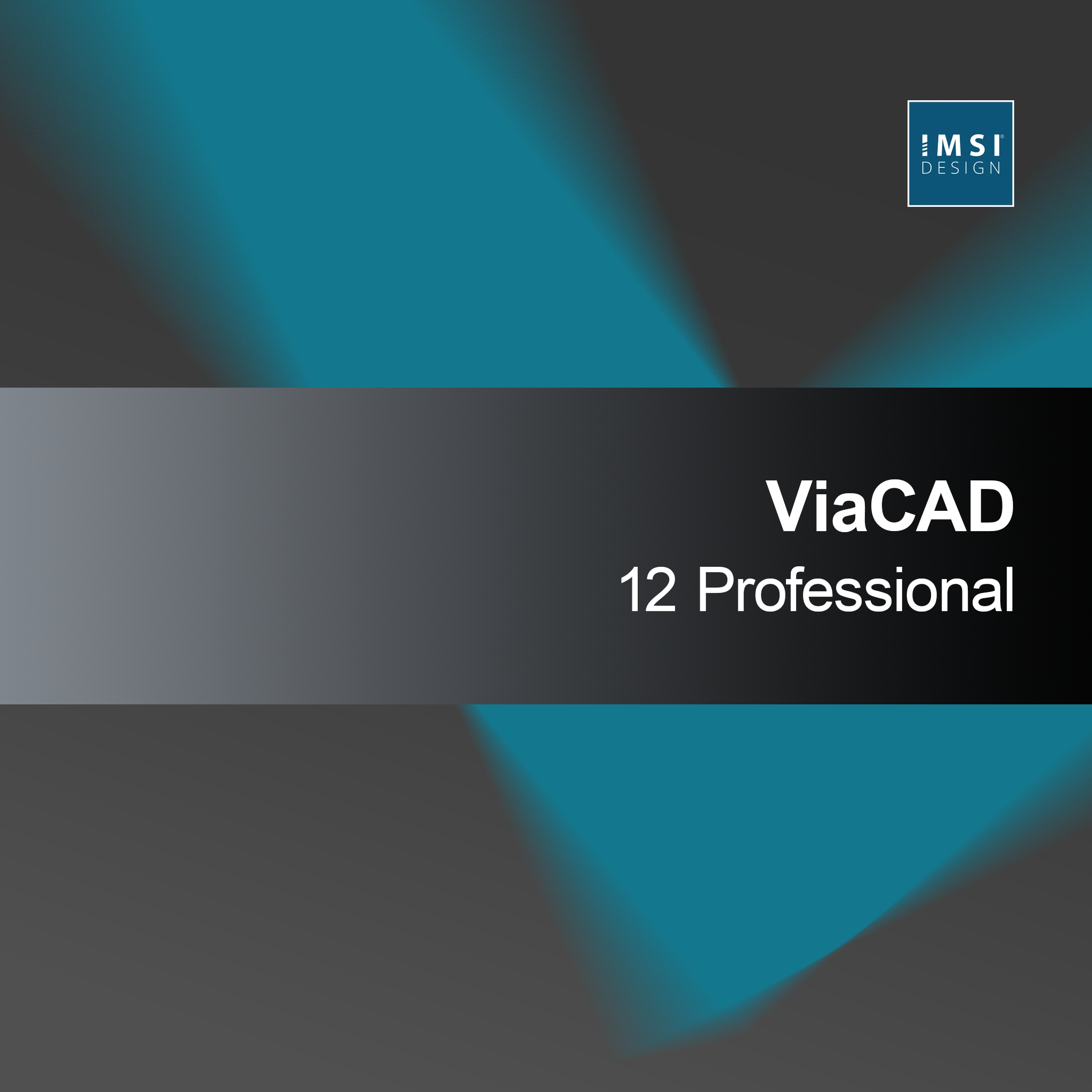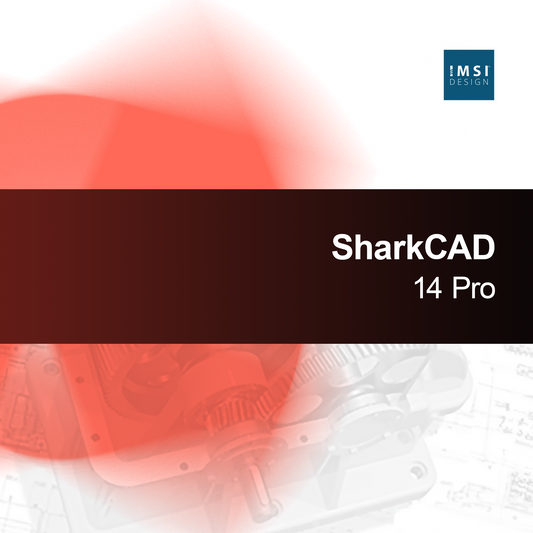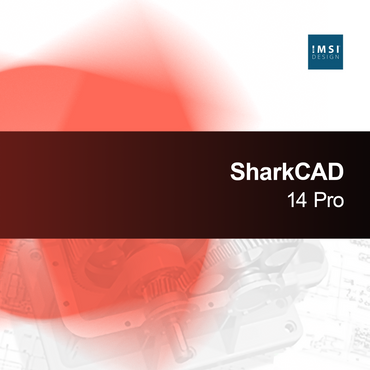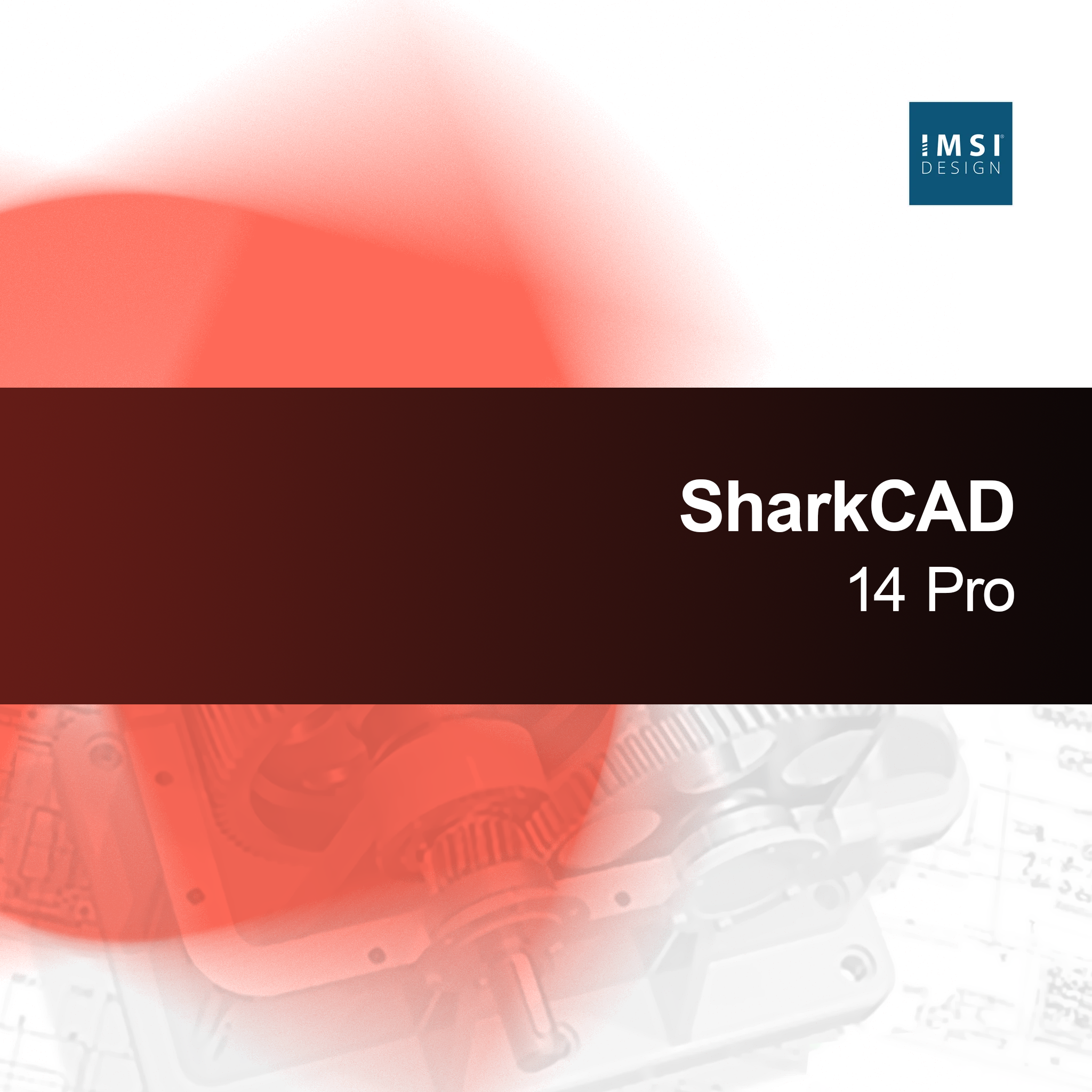-
Introduction to TurboCAD - Training
Regular price €42,95Sale price €42,95 Regular priceUnit price perIntroduction to TurboCAD - Training With the TurboCAD Training, you get an ideal introduction to the CAD world. Learn how to create precise 2D- and 3D-models...
-
FloorPlan® 2022: Training & Tutorials - Windows Version - by Patricia Gamburgo
Regular price €45,95Sale price €45,95 Regular priceUnit price perFloorPlan® 2022 License Key With the FloorPlan® 2022 license key, you get immediate access to all trainings and tutorials. Discover how to use the software optimally...
-
TurboCAD 2D/3D 2023/2024
Regular price €139,95Sale price €139,95 Regular priceUnit price perTurboCAD 2D/3D 2023/2024 With the license key for TurboCAD 2D/3D 2023/2024, you get a powerful software solution specifically tailored to the needs of architects, engineers, and...
-
TurboCAD Furniture Maker v23
Regular price €252,95Sale price €252,95 Regular priceUnit price perTurboCAD Furniture Maker v23 With TurboCAD Furniture Maker v23, you design your furniture drafts quickly and easily. The software impresses with an intuitive user interface, specially...
-
RedSDK Plug-in for TurboCAD 2020
Regular price €84,95Sale price €84,95 Regular priceUnit price perRedSDK Plug-in for TurboCAD 2020 With the RedSDK Plug-in for TurboCAD 2020, you can significantly enhance your 3D models with impressive graphics and realistic renderings. This...
-
ViaCAD 15 2D
Regular price From €54,95Sale price From €54,95 Regular priceUnit price perViaCAD 15 2D With the license key for ViaCAD 15 2D, you get user-friendly and powerful software specifically designed for 2D design and technical drawings. This...
-
SharkCAD 14 Pro
Regular price From €369,95Sale price From €369,95 Regular priceUnit price perSharkCAD 14 Pro With the license key for SharkCAD 14 Pro, you get a powerful CAD software specifically developed for professional users. This allows you to...
CAD
Is CAD suitable for my projects?
CAD, or Computer-Aided Design, is a widely used software solution for creating precise drawings and models. Whether you work in construction, mechanical engineering, or product design, CAD can help you implement your ideas efficiently. The software offers a variety of features that allow you to create and edit complex designs. If you value accuracy and attention to detail, CAD might be the right choice for you.
What features does CAD offer?
CAD software offers a wide range of features to help you plan and visualize your projects. These include 2D and 3D modeling, drawing tools, dimensioning functions, and the ability to integrate materials and textures. These features allow you to represent your designs realistically and make changes quickly. Additionally, many CAD programs support team collaboration, which increases efficiency.
What licensing models are available for CAD software?
Various licensing models are available for CAD software, including single-user licenses, network licenses, and subscriptions. Single-user licenses are ideal for individual users, while network licenses are suitable for companies that want to support multiple users. Subscriptions often offer additional flexibility as they include regular updates and support. It is important to choose the appropriate license model to best meet your needs.
What should I consider during installation?
When installing CAD software, you should ensure that your computer meets the required system specifications. This includes a compatible operating system, sufficient RAM, and storage space. It is advisable to close all other programs before installation to avoid potential conflicts. Careful installation helps ensure the software runs smoothly and you can use all features.
- 2D and 3D modeling for precise designs
- Dimensioning tools for precise measurement
- Material and texture management for realistic representations
How do I activate my CAD software?
Activation of your CAD software usually takes place via a product key provided to you upon purchase. After installation, you will be prompted to enter this key. It is important to keep the key safe, as it may be needed for future installations or repairs. Successful activation grants you full access to all software features.
How does CAD differ from other design tools?
CAD software differs from other design tools in several aspects. While some programs focus on simple drawings or illustrations, CAD offers comprehensive features for technical drawings and precise modeling. Moreover, many CAD programs are specifically tailored to the needs of engineers and architects, making them a preferred choice for professional applications. However, if you only want to create basic designs, simpler tools might be sufficient.
What system requirements are needed for CAD?
To successfully install CAD software, your PC should have an up-to-date operating system, such as Windows 10 or macOS. Additionally, at least 8 GB of RAM and 5 GB of free storage space are required to ensure smooth usage. A powerful graphics card is also recommended to display 3D models smoothly. Check these requirements to ensure the software functions optimally.






